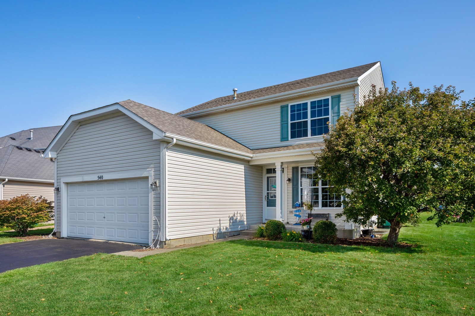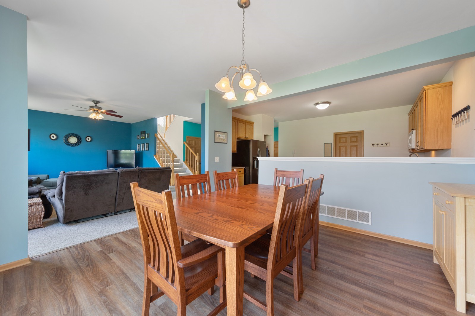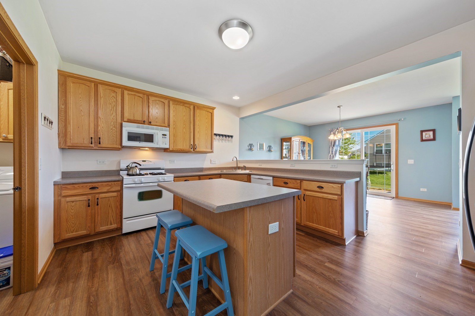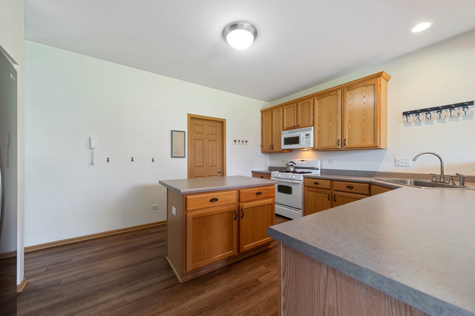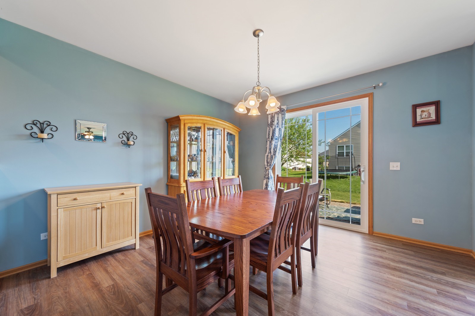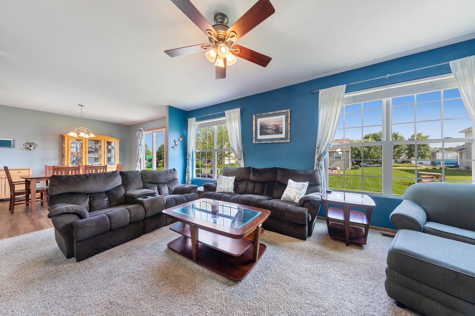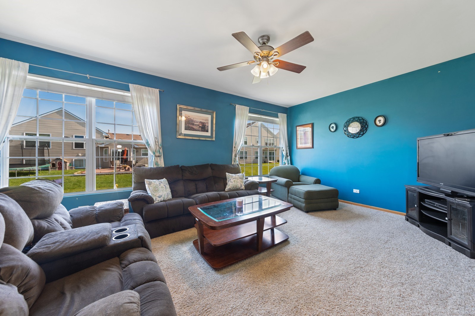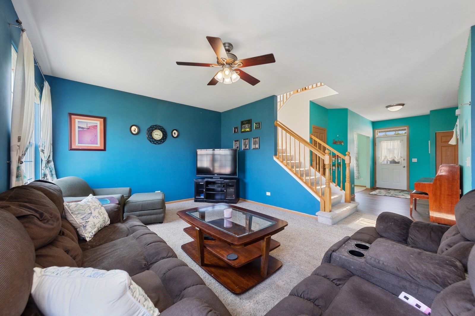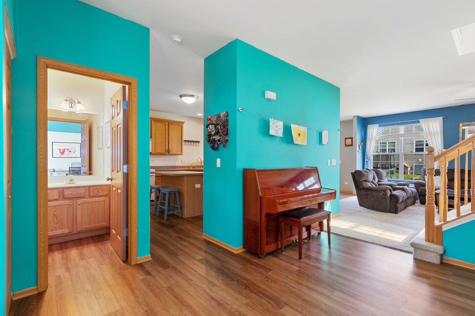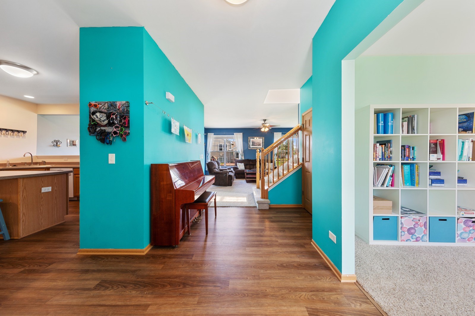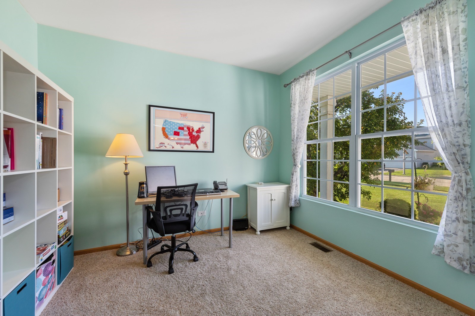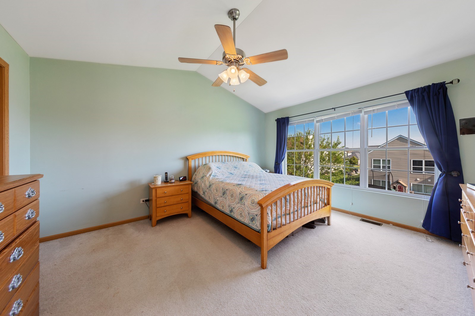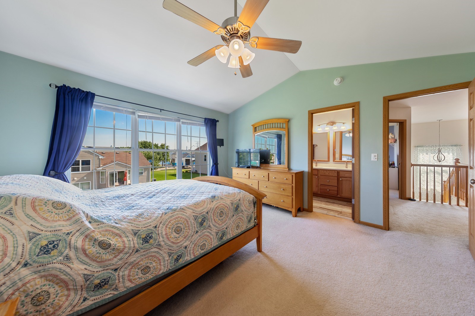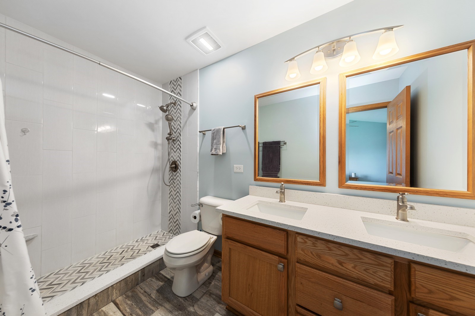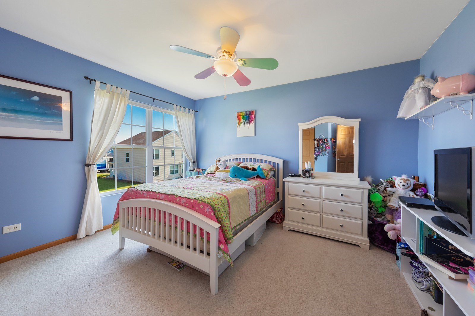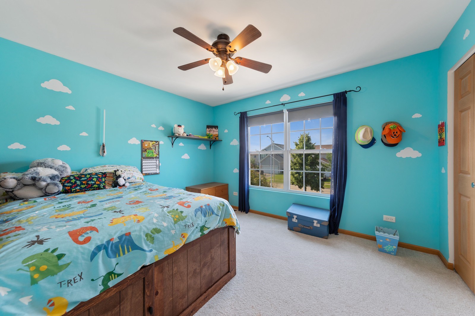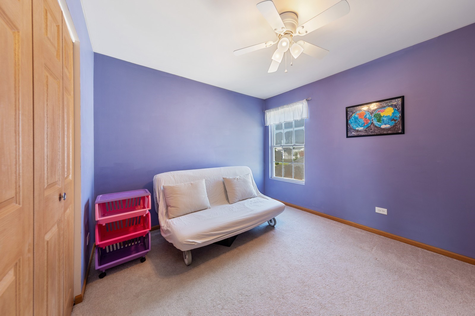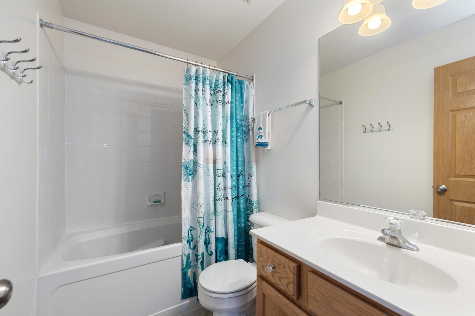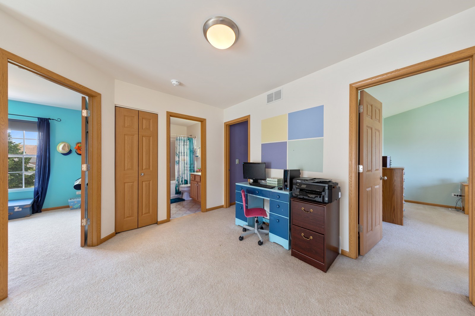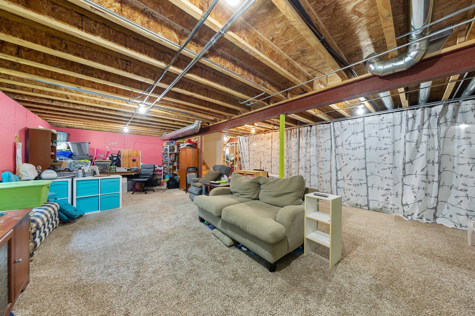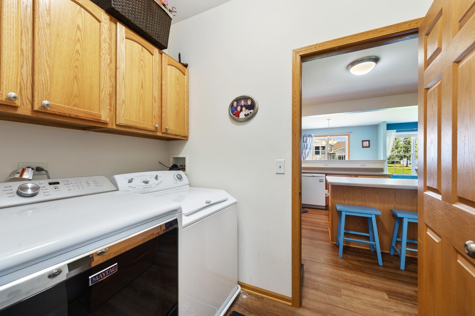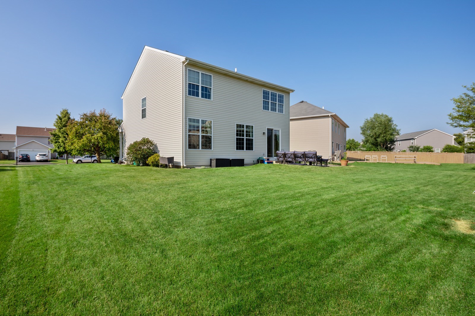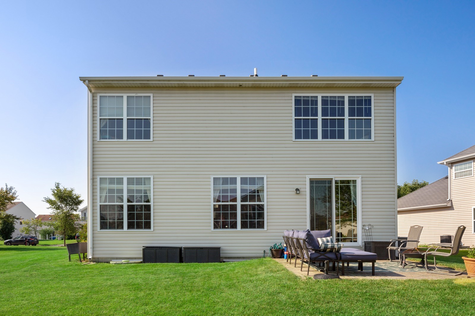Single Family
Upgraded and updated home with open floor plan in Plainfield District 202 school boundaries. Large kitchen boasts big island, loads of 42" cabinets, pantry & is open to dining/eating area, family room + backyard access. Separate flex room is perfect office/living/play room. Turned staircase w/oak railings & spindles leads to 2nd floor. Vaulted master suite w/dual walk-in closets & updated bath w/dual vanity, quartz countertop + custom tile shower surround & flooring. Good size bedrooms. 1st floor laundry/mud room. Newer wood laminate flooring throughout much of the 1st floor. Full basement w/added electric & full bath rough-in is waiting for your finishing touches. 9' 1st floor ceilings, 6 panel doors. Newer roof, water heater & AC. All appliances stay incl newer stainless fridge & dryer. 2 car garage. Brick paver patio in large yard. Plainfield North High School boundaries. Great location, convenient to everything including shopping, dining, highways & transportation. Property ID: 10444641
Basement
